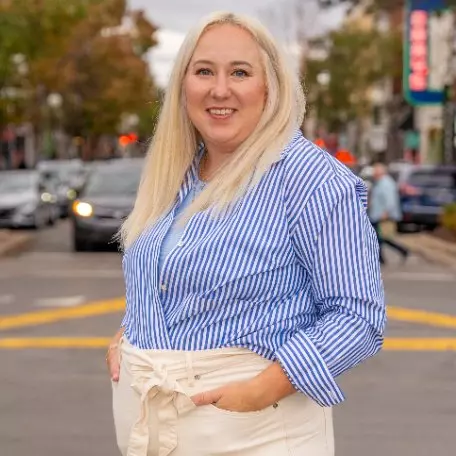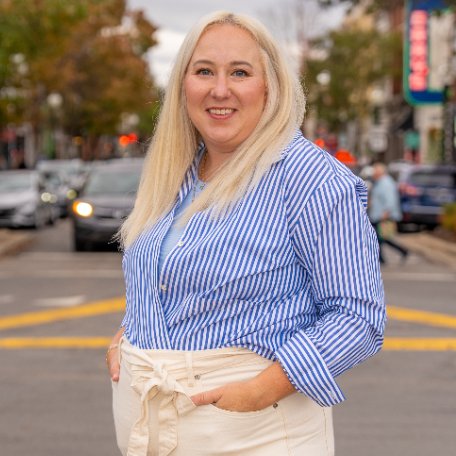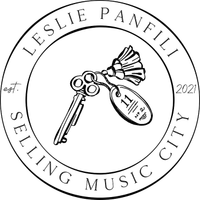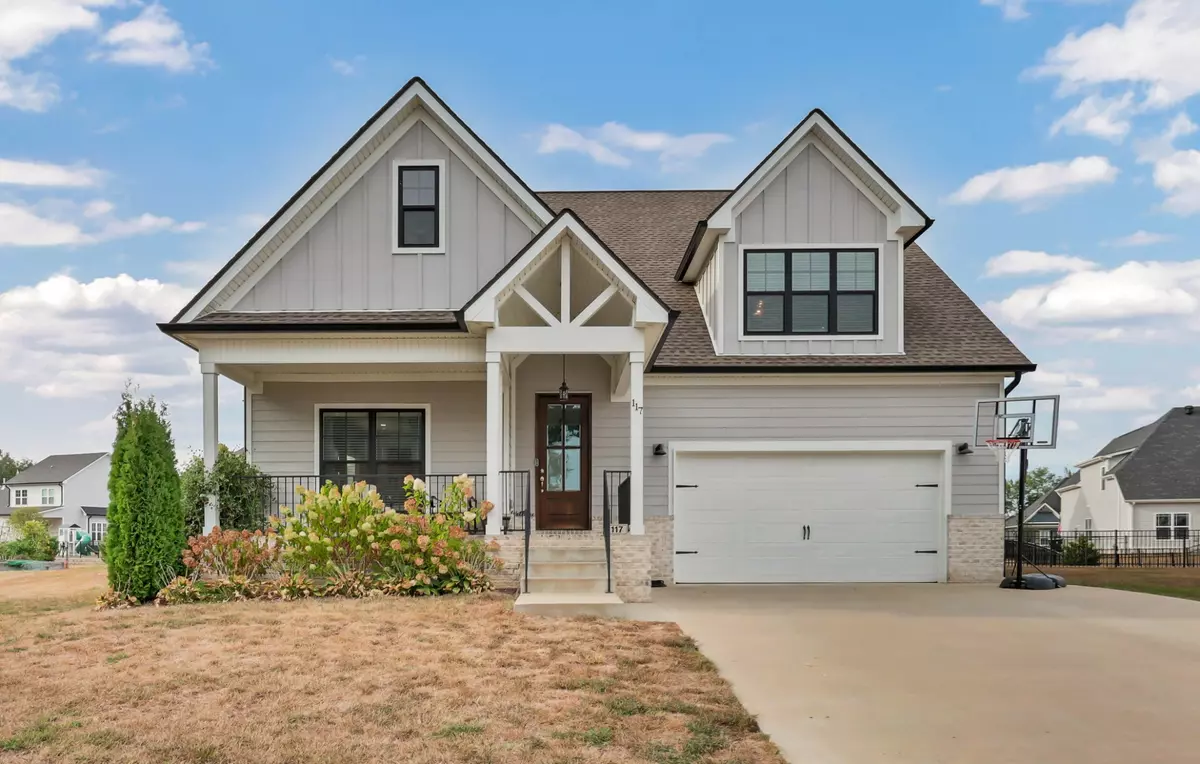
117 Bostick Dr Clarksville, TN 37043
4 Beds
3 Baths
2,890 SqFt
UPDATED:
Key Details
Property Type Single Family Home
Sub Type Single Family Residence
Listing Status Active
Purchase Type For Sale
Square Footage 2,890 sqft
Price per Sqft $192
Subdivision Easthaven
MLS Listing ID 2992450
Bedrooms 4
Full Baths 2
Half Baths 1
HOA Fees $70/mo
HOA Y/N Yes
Year Built 2020
Annual Tax Amount $2,996
Lot Size 0.410 Acres
Acres 0.41
Lot Dimensions 53
Property Sub-Type Single Family Residence
Property Description
Location
State TN
County Montgomery County
Rooms
Main Level Bedrooms 1
Interior
Interior Features Ceiling Fan(s), Pantry, Walk-In Closet(s)
Heating Central
Cooling Central Air
Flooring Carpet, Laminate
Fireplaces Number 1
Fireplace Y
Appliance Range, Dishwasher, Disposal, Microwave, Refrigerator
Exterior
Garage Spaces 2.0
Utilities Available Water Available
Amenities Available Clubhouse, Fitness Center, Playground, Pool, Sidewalks, Underground Utilities
View Y/N false
Private Pool false
Building
Lot Description Cul-De-Sac
Story 2
Sewer Public Sewer
Water Public
Structure Type Fiber Cement,Vinyl Siding
New Construction false
Schools
Elementary Schools Sango Elementary
Middle Schools Richview Middle
High Schools Clarksville High
Others
HOA Fee Include Maintenance Grounds,Recreation Facilities,Trash
Senior Community false
Special Listing Condition Standard







