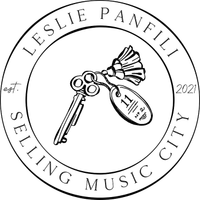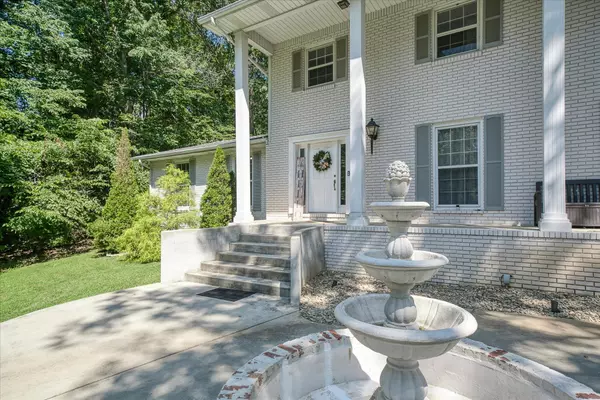
1355 Pilot Dr Cookeville, TN 38506
4 Beds
5 Baths
3,908 SqFt
UPDATED:
Key Details
Property Type Single Family Home
Sub Type Single Family Residence
Listing Status Active
Purchase Type For Sale
Square Footage 3,908 sqft
Price per Sqft $138
Subdivision Hillsdale Est Add 1
MLS Listing ID 2999723
Bedrooms 4
Full Baths 4
Half Baths 1
HOA Y/N No
Year Built 1976
Annual Tax Amount $3,385
Lot Size 1.040 Acres
Acres 1.04
Property Sub-Type Single Family Residence
Property Description
Location
State TN
County Putnam County
Rooms
Main Level Bedrooms 4
Interior
Interior Features High Speed Internet
Heating Central
Cooling Central Air
Flooring Wood
Fireplaces Number 1
Fireplace Y
Appliance Double Oven
Exterior
Pool In Ground
Utilities Available Water Available
View Y/N false
Roof Type Asphalt
Private Pool true
Building
Story 2
Sewer Public Sewer
Water Public
Structure Type Brick
New Construction false
Schools
Elementary Schools Prescott South Elementary
Middle Schools Prescott South Middle School
High Schools Cookeville High School
Others
Senior Community false
Special Listing Condition Standard







