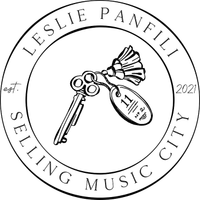
416 Winchester Dr Franklin, TN 37069
4 Beds
4 Baths
3,872 SqFt
UPDATED:
Key Details
Property Type Single Family Home
Sub Type Single Family Residence
Listing Status Active
Purchase Type For Sale
Square Footage 3,872 sqft
Price per Sqft $309
Subdivision Timberline Sec 2
MLS Listing ID 3000141
Bedrooms 4
Full Baths 3
Half Baths 1
HOA Fees $250/ann
HOA Y/N Yes
Year Built 1991
Annual Tax Amount $3,207
Lot Size 0.970 Acres
Acres 0.97
Lot Dimensions 139 X 281
Property Sub-Type Single Family Residence
Property Description
Step inside to experience an amazing open floor plan featuring two primary suites and a great room that seamlessly connects to an entertainer's dream kitchen. The kitchen is a masterpiece with its farm sink, pot filler, new nugget ice machine, and high-end appliances, perfect for culinary enthusiasts. The expansive family room, boasting vaulted ceilings, wood beams, and a stone wood-burning fireplace, creates a cozy yet sophisticated ambiance.
Throughout the home, you'll find custom features including intricate trim, wood beams, built-ins, plantation shutters, and custom picture windows that frame the stunning outdoors. The elongated deck with a pergola offers a serene retreat, freshly stained and stretching across the back of the home. Enjoy modern amenities like 2 new HVAC systems and an encapsulated crawl space with a sump pump, Nest thermostat for smart climate control, surround sound inside and out and security system. This home is a true gem in a picturesque setting. You will not want to miss this one!
Location
State TN
County Williamson County
Rooms
Main Level Bedrooms 1
Interior
Interior Features Built-in Features, Ceiling Fan(s), Central Vacuum, Extra Closets, High Ceilings, Smart Thermostat, Walk-In Closet(s)
Heating Central, Natural Gas
Cooling Central Air, Dual
Flooring Wood, Tile
Fireplaces Number 3
Fireplace Y
Appliance Double Oven, Electric Oven, Gas Range, Dishwasher, Disposal, Microwave, Refrigerator
Exterior
Garage Spaces 2.0
Utilities Available Natural Gas Available, Water Available
View Y/N false
Roof Type Asphalt
Private Pool false
Building
Lot Description Cul-De-Sac, Level
Story 2
Sewer Public Sewer
Water Public
Structure Type Brick
New Construction false
Schools
Elementary Schools Grassland Elementary
Middle Schools Grassland Middle School
High Schools Franklin High School
Others
Senior Community false
Special Listing Condition Standard







