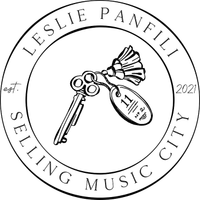$460,000
$499,900
8.0%For more information regarding the value of a property, please contact us for a free consultation.
506 N 17th St Nashville, TN 37206
2 Beds
1 Bath
1,256 SqFt
Key Details
Sold Price $460,000
Property Type Single Family Home
Sub Type Single Family Residence
Listing Status Sold
Purchase Type For Sale
Square Footage 1,256 sqft
Price per Sqft $366
Subdivision Lockeland Springs
MLS Listing ID 2923120
Sold Date 09/19/25
Bedrooms 2
Full Baths 1
HOA Y/N No
Year Built 1930
Annual Tax Amount $2,782
Lot Size 10,890 Sqft
Acres 0.25
Lot Dimensions 62 X 170
Property Sub-Type Single Family Residence
Property Description
Excellent renovation opportunity! The spacious quarter acre lot leaves plenty of room for an addition to the historic home, while still providing ample space for a DADU if desired, providing you with income producing potential. This East Nashville gem is exceptionally walkable, located less than a half mile to restaurants & shops while also being nearby parks/activities that promote an active lifestyle. Shelby Park Golf course is located less than 1 mile away & Shelby Bottoms Greenway is less than 3 miles away. R6 zoning. Upstairs space is not included in the 1256 sq feet. Virtual renovation/staging photos have been added to show the properties potential.
Location
State TN
County Davidson County
Rooms
Main Level Bedrooms 2
Interior
Interior Features High Ceilings, Pantry
Heating ENERGY STAR Qualified Equipment, Natural Gas
Cooling Attic Fan, Other
Flooring Wood
Fireplaces Number 1
Fireplace Y
Appliance Gas Oven, Gas Range
Exterior
Utilities Available Natural Gas Available, Water Available
Amenities Available Sidewalks, Underground Utilities
View Y/N false
Roof Type Shingle
Private Pool false
Building
Lot Description Level
Story 1
Sewer Public Sewer
Water Public
Structure Type Brick
New Construction false
Schools
Elementary Schools Warner Elementary Enhanced Option
Middle Schools Stratford Stem Magnet School Lower Campus
High Schools Stratford Stem Magnet School Upper Campus
Others
Senior Community false
Special Listing Condition Standard
Read Less
Want to know what your home might be worth? Contact us for a FREE valuation!

Our team is ready to help you sell your home for the highest possible price ASAP

© 2025 Listings courtesy of RealTrac as distributed by MLS GRID. All Rights Reserved.






