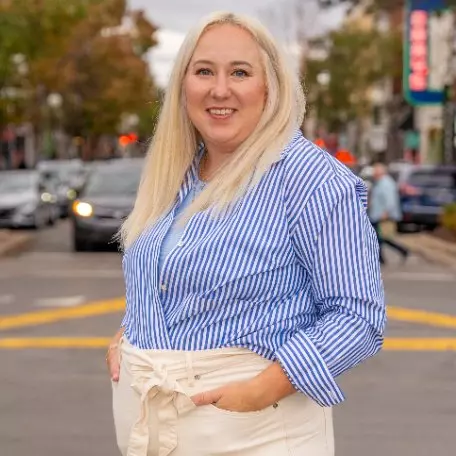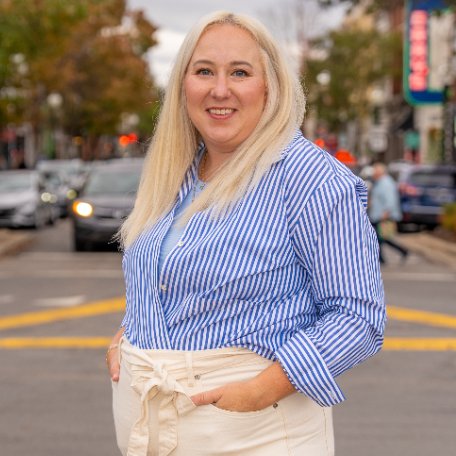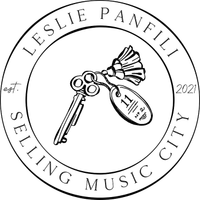$702,000
$699,900
0.3%For more information regarding the value of a property, please contact us for a free consultation.
305 Neely Ct Franklin, TN 37067
4 Beds
3 Baths
2,262 SqFt
Key Details
Sold Price $702,000
Property Type Single Family Home
Sub Type Single Family Residence
Listing Status Sold
Purchase Type For Sale
Square Footage 2,262 sqft
Price per Sqft $310
Subdivision Cool Springs East Sec 3
MLS Listing ID 2974271
Sold Date 09/19/25
Bedrooms 4
Full Baths 2
Half Baths 1
HOA Fees $120/mo
HOA Y/N Yes
Year Built 1997
Annual Tax Amount $2,357
Lot Size 10,454 Sqft
Acres 0.24
Lot Dimensions 51 X 161
Property Sub-Type Single Family Residence
Property Description
STUNNER. Prime location in the heart of Cool Springs and tucked away on a quiet cul-de-sac, this home has it all. Located in one of the most sought-after areas in Cool Springs, the location, schools, and amenities make this a dream offering. This home boasts 4 beds, 2.5 baths with hardwood floors, granite counters, SS appliances, & high vaulted ceilings. The private backyard with a large deck is a must-see oasis. The neightborhood also includes an olympics size pool, basketball & tennis/pickleball courts, and a beautiful clubhouse.
Location
State TN
County Williamson County
Interior
Interior Features Air Filter, Ceiling Fan(s), High Ceilings, Pantry
Heating Central, Natural Gas
Cooling Central Air, Electric
Flooring Carpet, Wood, Tile
Fireplaces Number 1
Fireplace Y
Appliance Built-In Electric Oven, Electric Range, Dishwasher, Disposal, Microwave, Refrigerator
Exterior
Garage Spaces 2.0
Utilities Available Electricity Available, Natural Gas Available, Water Available
Amenities Available Clubhouse, Playground, Pool, Sidewalks, Tennis Court(s)
View Y/N false
Roof Type Shingle
Private Pool false
Building
Lot Description Cul-De-Sac, Level, Wooded
Story 2
Sewer Public Sewer
Water Public
Structure Type Brick,Vinyl Siding
New Construction false
Schools
Elementary Schools Kenrose Elementary
Middle Schools Woodland Middle School
High Schools Ravenwood High School
Others
HOA Fee Include Maintenance Grounds,Recreation Facilities
Senior Community false
Special Listing Condition Standard
Read Less
Want to know what your home might be worth? Contact us for a FREE valuation!

Our team is ready to help you sell your home for the highest possible price ASAP

© 2025 Listings courtesy of RealTrac as distributed by MLS GRID. All Rights Reserved.






